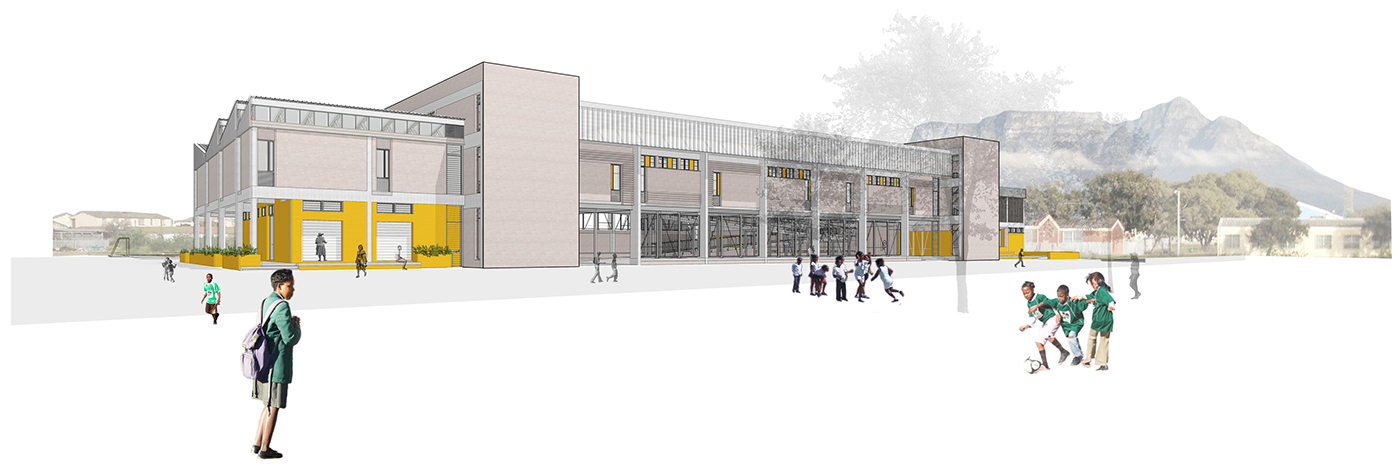The Ashley Kriel Sports and Recreation Centre is the culmination of a speculative design process which sought to translate the Western Cape Government's idea of a new after-hours support program for schools into an innovative architectural solution. The proposed MOD centres are envisioned as multi-program facilities which cater primarily for sports, coaching, and extra-curricula events. These centres are seen as community hubs which activate the social fabric and are also designed to complement basic education and sports training. Taking a large and contested piece of empty land between a high school and a junior school - this project attempts to merge programs which benefit both schools and the surrounding community. The primary resource offered by this centre is a flexible semi-enclosed sports hall which avails itself to both schools and the public. Built with simple, cost-effective, durable materials this facility represents a community asset which has been designed to withstand the heavy use of large groups of children and to minimise the need for expensive maintenance.

Diagrams illustrating the initial intentions for this sports and recreation centre. (Sketch design by Anees Arnold).

Diagrams illustrating concept development (left) and proposed modular spatial strategies (right). (Sketch design by Anees Arnold)

Initial sketch proposal showing two lockable service cores which define the edges of the spaces in-between. The central sports hall as well as the side buildings are all served by these cores, which provide circulation, light, security, services, and which offer modular structural elements onto which the other programs may be attached. (Sketch design by Anees Arnold).

Phasing diagrams illustrating proposed sequence of construction. The Multi-purpose Hall is the centre-piece along the proposed public walkway which then catalyses the creation of the secondary spaces alongside. Framed by the service cores, this central space brings life to the public route and offers a much-needed secure space for sporting events as well as free play.

Site development plan.

Diagrams indicating the use of various spaces throughout an average day.

Ground floor plan.

First floor plan.

Approach render.

Elevations.

Sections taken through one of the core buildings. Housing vertical circulation, storage, kitchens, and bathrooms, as well as a care-taker's flat (on the top level), the cores are seen as independent units which serve the celebratory spaces of the sports hall and other educational and recreational functions.

Selected construction drawings pertaining to the service cores.

Selected construction drawings of the staircase and its various elements.

Sectional perspective through the multi-purpose sports hall, with the public arcade on the northern side (ground level) and the gym (above). The southern side houses the changing rooms as well as the tiered seating for the football field outside.

Selected construction drawings illustrating the spatial relationship between the public ramp and the sports hall. The ramp serves as the route to the gym and upper level as well as an interim space providing a view over the action below.

Long section C-C.

The interfaces between the various parts of the MOD centre provide important threshold spaces where children may meet, study, rest, or socialise. Each interface follows the modular rules set up by the service cores, but allows for difference in the use of materials and the treatment of light through a range of void spaces.

Selected drawings of the construction of the interfaces between the core bulidings and those which attach to them. Critical to the overall design are these interstitial spaces which connect the parts of the building, provide horizontal circulation and allow light to penetrate into the buliding from above.

Select drawings of the spaces in the west building (common room, study areas, and classrooms).


